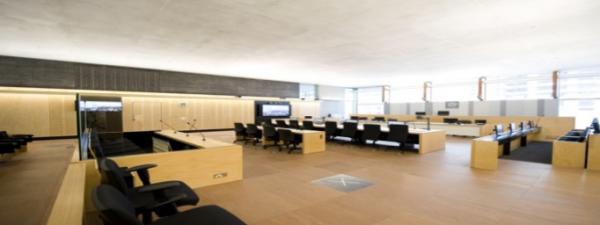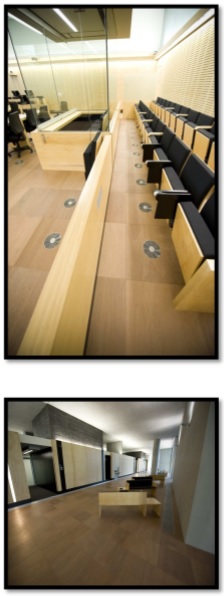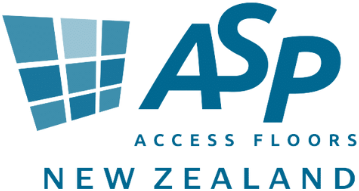Brisbane Supreme Courts
Projects Highlight in Australia
CLIENT: Brisbane Supreme Courts
BUILDER: Lend Lease
PURPOSE AND SIZE: Courts: 25,000 m²
COMPLETION DATE: March 2012
PROJECT DURATION: 14 months
ACCESS FLOOR SYSTEM USED: Steel Cementitious, Rigid Gird 6.6 kn- prefinished in specialty timber. HPL System. B2-11 800850 mm FFH.
PROJECT SCOPE/SPECIFICATION: – The concept of a “comfortable and healthy building” working with natural light & under floor air was designed to provide occupants maximum comfort. The Access Floor housed the air plenum and was finished in the specified specialty timber because this was a complex and highly specified project in which we aimed to achieve outstanding results.
PROJECT FEATURES AND HIGHLIGHTS: –
In the Brisbane Supreme Court, ASP used a specialty timber that was applied to the surface of the access floor panels. The access floors they designed, manufactured and installed for every level of the project are so state of the art that the company invented 22 new products simply to be able to provide the combination of function, load-bearing, and aesthetics required. Their access floors made the design goal of the exposed concrete ceilings possible, enabling all the services, data, communications, and HVAC systems to run under the floors.
ASP had a total of 35 people working on site, including a site-based project manager, foreman & their most skilled installation employees. The project was very difficult because a lot of unique things had to be done, taking three years from beginning to end, with 18 months spent designing and in-house testing all the new products designed for this project.



